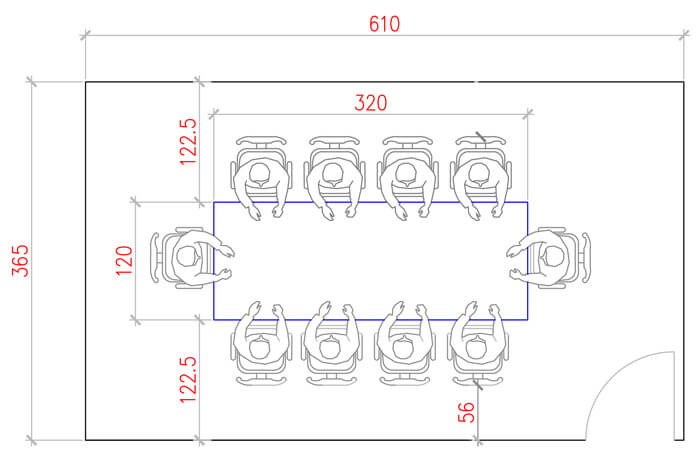Conference Table Size Chart
If you are planning to buy new meeting table and for your office but not sure about the size, the following meeting table size guide will help choose the best conference table size based on your meeting room dimensions.
First step is to measure the boardroom. To understand the size of your room you can do it manually by measuring the length and depth or you can calculate it from the floor plan. Next step is to decide about the number of seating.
| Room Size (CM) | Seats | Table Size (CM) |
| 430×365 | 4-6 | W180xD100xH75 |
| 450×365 | 6-8 | W200xD120xH75 |
| 490×365 | 6-8 | W240xD120xH75 |
| 550×365 | 8-10 | W280xD120xH75 |
| 610×365 | 8-10 | W320xD120xH75 |
| 610×390 | 10-12 | W350xD120xH75 |
| 640×365 | 10-12 | W360xD120xH75 |
| 640×390 | 10-12 | W380xD120xH75 |
| 670×365 | 10-12 | W400xD120xH75 |
| 670×390 | 12-14 | W420xD120xH75 |
| 700×390 | 12-14 | W450xD120xH75 |
| 730×390 | 14-16 | W500xD120xH75 |
| 850×390 | 18-20 | W600xD120xH75 |
| 975×390 | 22-24 | W720xD120xH75 |
Following table shows the adequate table size for different meeting room sizes.
Space Planning
Once you have chosen the meeting table, how you place and position the rest of your meeting room furniture is important. In order to easily move around the meeting table, allocate the approximate amount of space for the following:

- 65-80cm for every chair when positioning the chairs around the meeting table min/max
- 110-140cm between the meeting table and the wall min/max
- 40cm minimum between back of chair (when pushed-in) and the wall
- 50-70cm between the back of the chair and the wall to walk without having to turn sideways
If you still need assistance in choosing your conference table You can contact us for expert advice.
